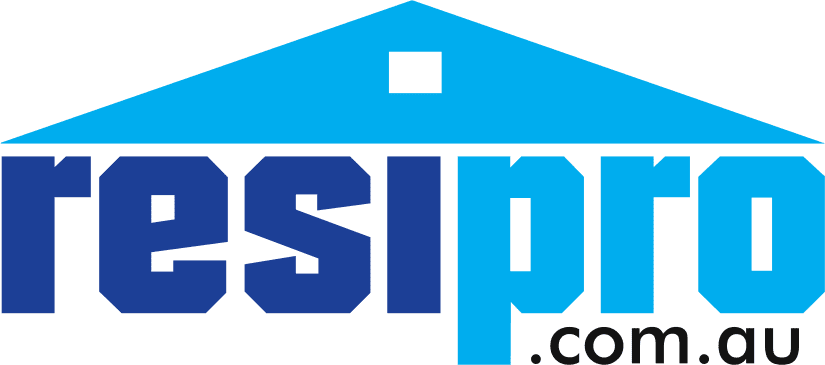$850,000 -$895,000
MODERN HOME WITH LIGHT-FILLED INTERIORS & DISTRICT VIEWS
Nestled in an elevated position on the high side of the street, this beautiful blonde brick and tile home offers light-filled interiors and scenic district views. Perfectly designed for family living, this home features a spacious open-plan layout with ceiling fans, air-conditioning and large windows that flood the space with natural light and enhance cross-ventilation throughout.
The modern all-white kitchen features stainless steel appliances, a breakfast bar, gas cooking and a dishwasher, making meal prep a breeze. The living areas flow seamlessly onto the covered rear timber deck, offering the perfect space for outdoor entertaining or relaxing, while the expansive backyard presents a blank canvas with endless possibilities for your kids, pets or gardening endeavors.
With four generously sized bedrooms, including a master suite with an ensuite and walk-in robe, comfort and convenience are guaranteed. Bedrooms 2, 3, and 4 are serviced by the main bathroom featuring a separate shower recess and a bathtub. The double auto garage provides internal access and there’s a vast amount of storage space under the house.
Located in the sought-after Northlakes estate, this property offers easy access to the M1 Motorway and Hunter Expressway, making commuting a breeze. Plus, it’s just a short drive to Cameron Park Plaza and the Pasterfield Sports Complex, ensuring that you’re close to everything you need.
- Family room with timber floors opens to alfresco area through glass sliding doors
- Modern gas kitchen, stainless steel appliances, breakfast bar, dishwasher & pantry
- Light-filled lounge at the front of the home, perfect place to relax & unwind
- Air-conditioning & ceilings fans in living areas plus new LED lighting throughout
- Main bedroom with walk-in-robe + ensuite, bedrooms 2, 3 & 4 all feature built-ins
- Double auto garage with internal access, instant gas HWS, adbundant storage
* Council rates: $2,073 per annum approx.
* Water rates: $819 per annum approx. + water usage
DISCLAIMER: This entire document has been prepared as a guide only. The vendor and the agent make no warranties as to its accuracy. All interested parties must rely on their own enquiries.
Features
- Ensuite
- Remote Control Garage Door
- Built In Robes
- Balcony
- Floorboards
- Air Conditioning
- Dishwasher
- Outdoor Entertaining Area
- Fully Fenced
- Decking
- Gas Hot Water


























