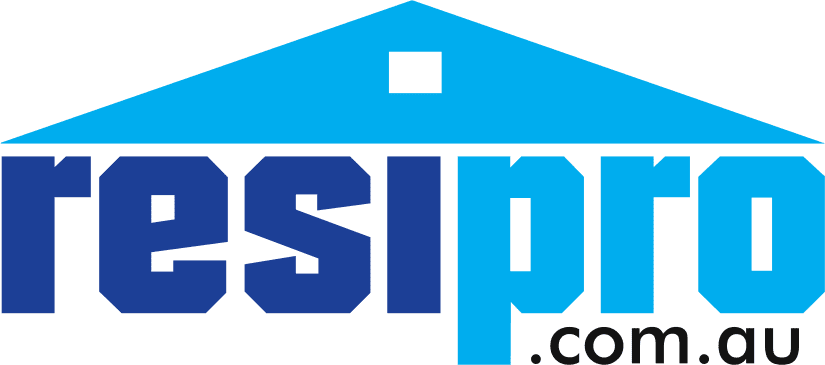Sold
Contemporary family home in an ideal location
This 4 bedroom home offers modern clean lines and a practical family-friendly floorplan with bright and airy interiors. Occupying an elevated position with an instantly appealing façade, the home is positioned on a 563m2 block in a sought-after location close to Cameron Park Plaza and Pasterfield Sports Complex.
The heart of the home is the generous open-plan kitchen, dining/family room with timber flooring which is filled with natural light. The colour scheme is soft and neutral throughout and there is a split-system air-conditioning unit to ensure year round comfort. There is also a separate lounge room at the front of the home. The well designed kitchen with breakfast bar features stainless-steel appliances including a dishwasher, rangehood, electric underbench oven and four burner gas cooktop.
The main bedroom features 2 sets of built-in robes and has sliding door access to the rear entertaining area. The main bedroom includes an elegant ensuite with white tones. All 3 of the other bedrooms are in their own private wing, each has a built-in-robe and they all share access to the crisp white main bathroom with a bathtub and separate shower recess. The nearby full sized laundry has direct external access.
Sliding glass doors open off the family/dining area to a covered outdoor entertaining area and a fully fenced backyard which enjoys lots of sunshine and offers plenty of room for the kids or pets to play. This is a fantastic location - approximately 500 metres from Cameron Park Plaza’s shops, dining, library & gym and approximately 650 metres from Pasterfield Sports Complex with it’s BMX track, skate park and playground.
This home is perfect for families who enjoy a modern lifestyle in a highly sought-after location, offering both space and convenience for day-to-day living and recreation.
- Family/dining with timber floors opens to alfresco area through glass sliding doors
- Modern gas kitchen, stainless steel appliances, breakfast bar, dishwasher & pantry
- Light-filled separate lounge at the front of the home, perfect place to relax & unwind
- Main bedroom with his & hers robes + ensuite, bedrooms 2, 3 & 4 all feature built-ins
- Double auto garage with internal access, instant gas hot water system, rainwater tank
* Council rates: $1,992 per annum approx.
* Water rates: $828 per annum approx. + water usage
DISCLAIMER: This entire document has been prepared as a guide only. The vendor and the agent make no warranties as to its accuracy. All interested parties must rely on their own enquiries.
Features
- Ensuite
- Remote Control Garage Door
- Built In Robes
- Floorboards
- Air Conditioning
- Dishwasher
- Outdoor Entertaining Area
- Fully Fenced
- Gas Hot Water





















